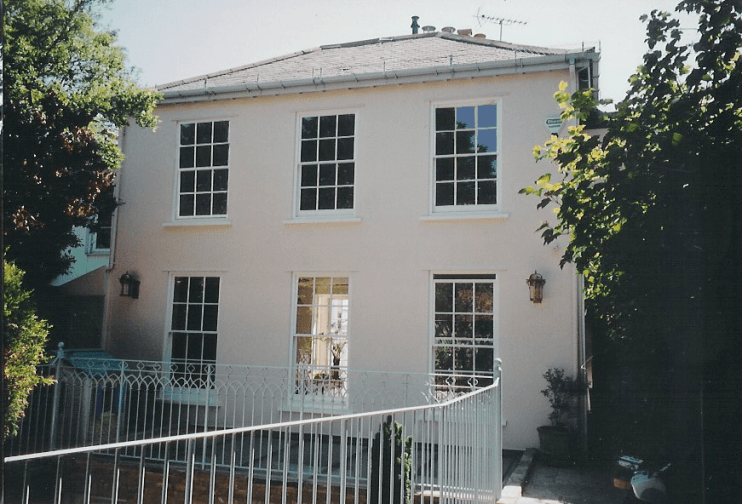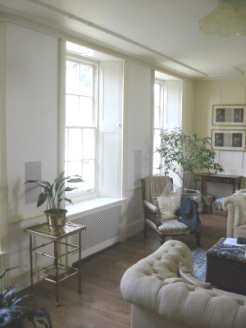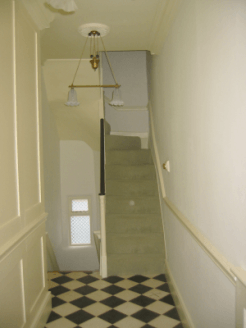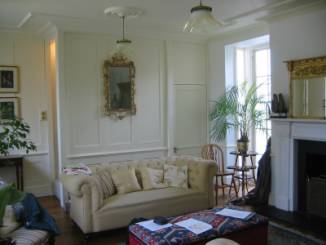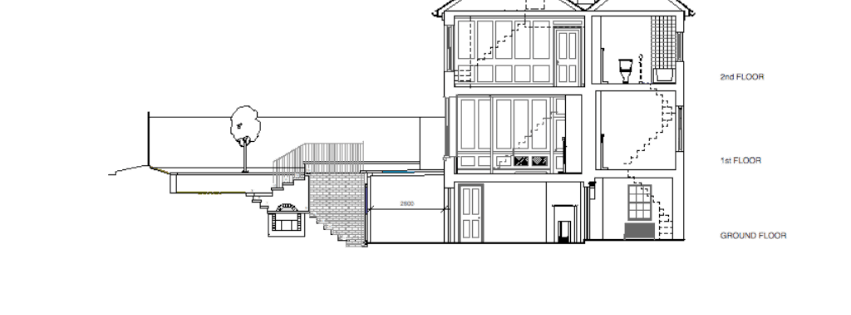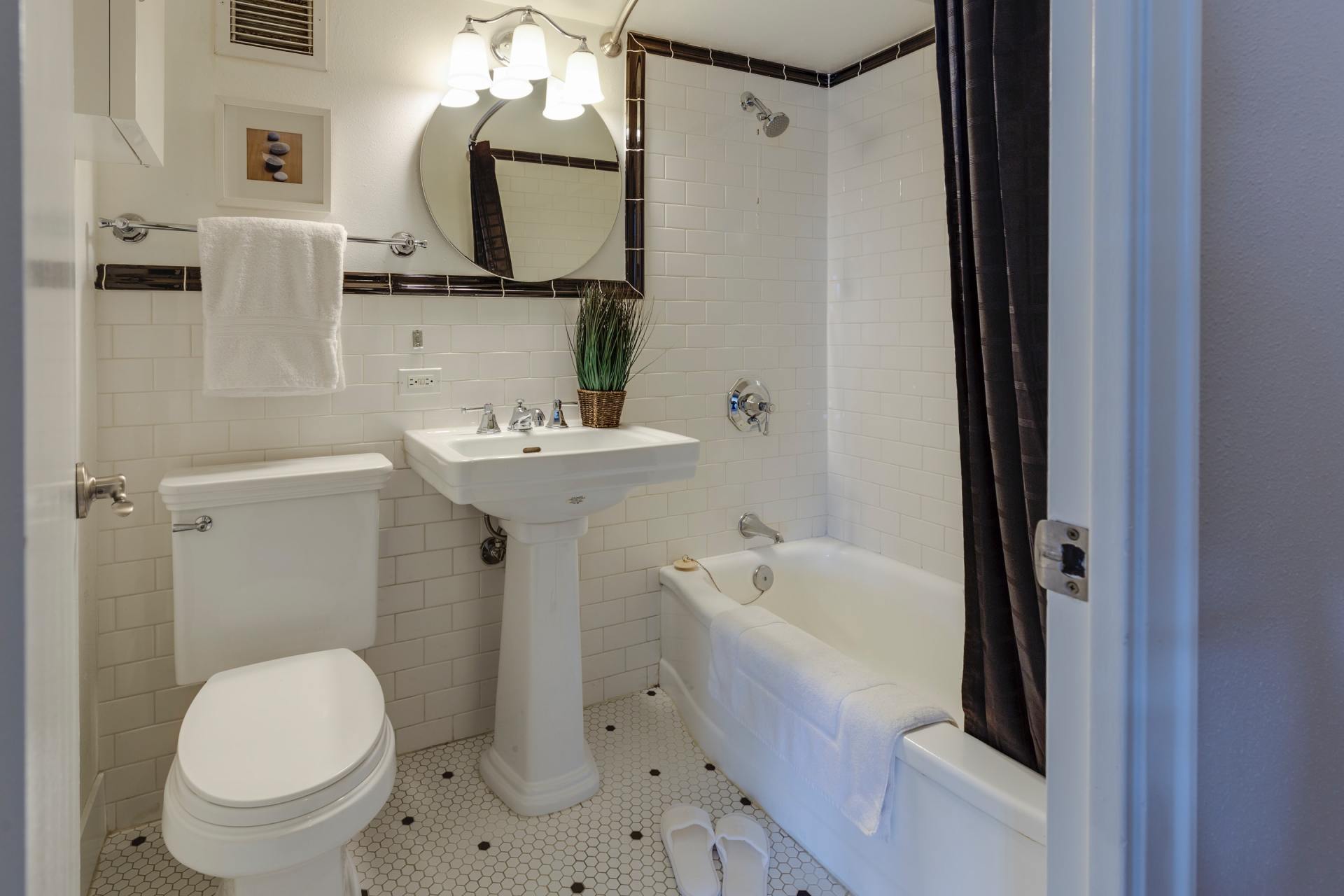Residential
10 Hampstead Grove London
Refurbishment and new front extension to the existing 1790’s Grade II listed three-storey house incorporating a walk-on glazed basement room roof. The extension and alterations to a pair of cottages to form a single family house.
Working as part of the accredited conservation architects Jonathan Freegard Architects team, as project administrators the design and details of this project provided many twists and turns; none more so than the party wall agreements.
Several previous owners had failed to obtain planning permission to extend this pair of early 19th century cottages in the heart of Hampstead village. By making full use of the permitted developments rules the client was able to extend both buildings by 10% adding a new walk-over conservatory at basement level and join them together to form a single family house.
